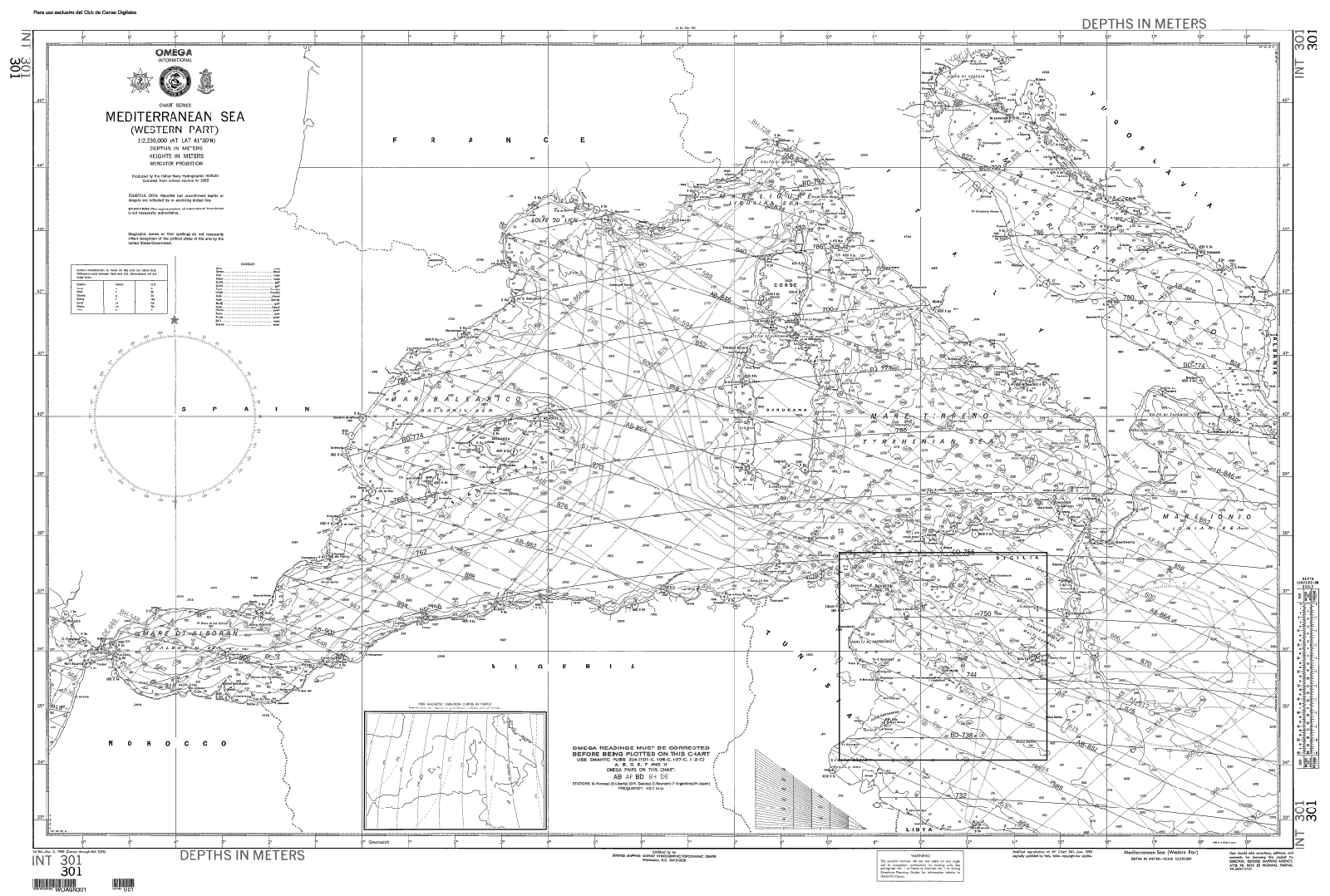Salottobuono is an architectural office based in Milan, directed by Matteo Ghidoni.
The studio’s work ranges from urban design to architecture, from temporary installations to exhibition design. Salottobuono is also constantly engaged in research, publishing and teaching activities. Always active in the international arena, the studio is currently in charge of developing public space and landscape redevelopment projects on behalf of several Italian administrations. Salottobuono relies on the collaboration of a network of specialists for the development of all phases of the project in its structural, plant engineering, economic and site management aspects. It also collaborates with consultants on landscape and environmental sustainability issues.
Matteo Ghidoni obtained his Master Degree in architecture at IUAV Faculty of Architecture in Venice in 2002. He was a founding partner of the research agency Multiplicity from 2002 to 2006. His work with Multiplicity was exhibited at Kunstwerke in Berlin (2003), the Venice Biennale (2003), the Musée d’Art Moderne in Paris (2003), the ZKM in Karlsruhe (2004) and the Beijing Biennial (2004).
Ghidoni founded the architectural office Salottobuono in 2007. Salottobuono has served as editor of the Instructions and Manuals section of Abitare magazine
(2007-10) and as creative director of Domus magazine (2011, 2012). The office has taken part in the Venice Biennale (2008, 2012, 2014), and designed the Italian Pavilion in 2010. Salottobuono published the Manual of Decolonization (2010) and Fundamental Acts (2016).
Matteo Ghidoni is currently Visiting Lecturer at the MIT Department of Architecture and Adjunct Professor at Politecnico in Milan. He taught design studios at the Faculty of Architecture in Genova, at IUAV Faculty of Architecture in Venice, the Royal Danish Academy of Arts in Copenhagen and the Pontificia Universidad Javeriana in Bogotà. He has given guest lectures at several schools and institutions including the Berlage Institute, Berkeley, TU Wien, Vlaams Architectuurinstituut in Antwerp, Columbia University and USoA Miami. He has been studio leader at the Venice Studio organized by the Melbourne School of Architecture and at the Porto Academy hosted at FAUP.
In 2014 he was invited by Rem Koolhaas, director of the Venice Biennale, to participate in the Monditalia section with the research project Ground Floor Crisis. Among the recent projects designed and built by Ghidoni there are the winning proposal for a temporary restaurant for the 25th Biennale Interieur in Kortrjik, Belgium (2016), the pavilion for the Mèxtropoli Festival in Mexico City (2017), the e-flux pavilion for the Milano ArchWeek (2018), the new Urban Center for the city of Milan (2019) and the new addition to the Venice Casino in Ca’ Noghera (2020). His project for the market square of Sant’Agostino (Ferrara), designed in collaboration with Enrico Dusi and completed in 2020, has been awarded the prestigious Gubbio Prize as the best national intervention on an area of historical interest.
Since 2010, Ghidoni has been co-founder and Editor-in-Chief of San Rocco, an independent international publication about architecture. The editors of San Rocco were received the Icon Award in 2012 as the best emerging architecture practice. In 2012 and 2013, the magazine was awarded two grants from the Graham Foundation.
