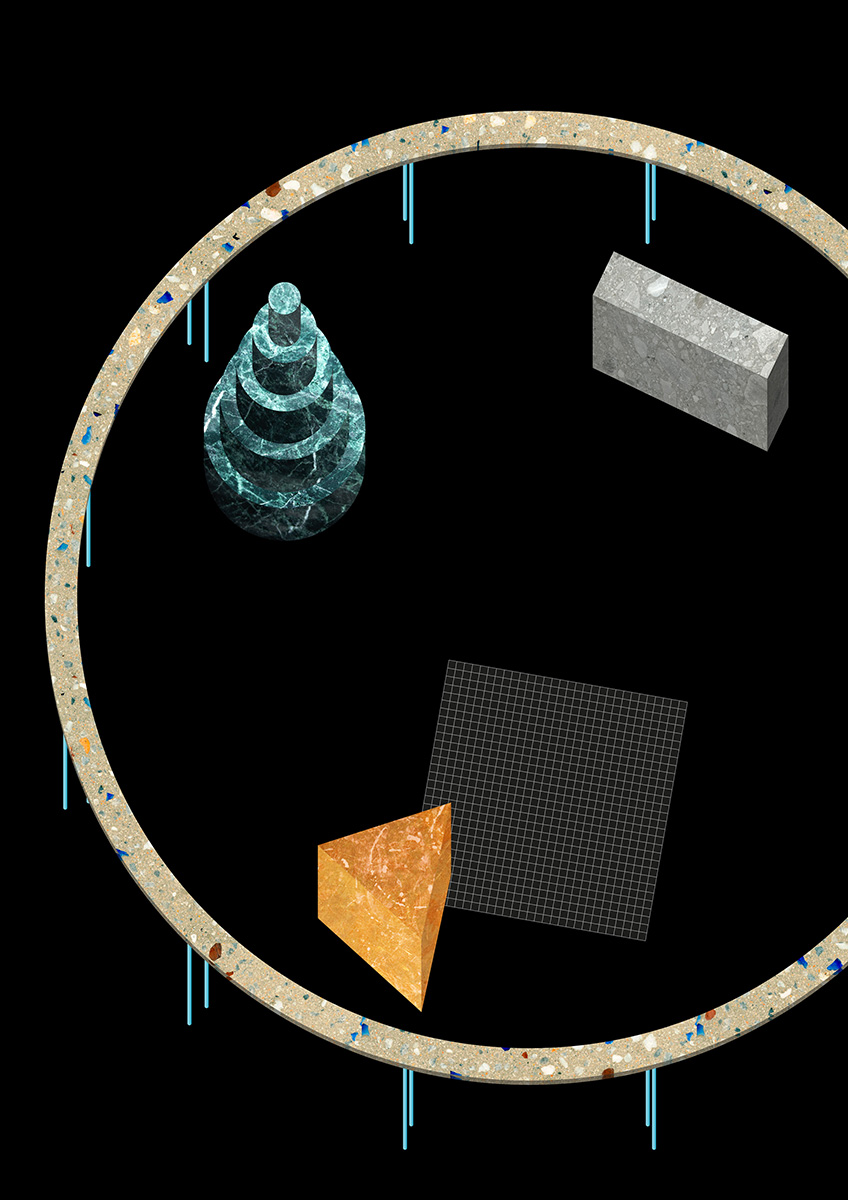2016 LE BANQUET GAULOIS
LE BANQUET GAULOIS
25th Biennale Interieur, Kortrijk (Belgium), 2016
LE BANQUET GAULOIS is a collective meal with a ritual character. It’s the space for celebration, for ceremony, for gathering. A space where food and drinks become an infrastructure for hospitality and gift. Rather than a hierar- chic and educated convivium, Le Banquet Gaulois proposes a wild and democratic feast, celebrating the communal value of eating together.
LE BANQUET GAULOIS is a large empty field populated by floating objects, surrounded by a border. The border is the table for the banquet’s guests. It marks the edge of the clearing inside the forest of the biennale exhibitors. Along the border, visual contact and physical proximity play a crucial role among the guests. At the same time, everybody is encouraged to participate to the events taking place in the inner area. Everything is simultaneously exhibited here: the products as well as their storage, their conserva- tion, and the actions needed for their preparation and service.
LE BANQUET GAULOIS is made of simple objects. Each object has its own recognizable form and a suggested function. Encircled by a long and narrow TABLE there are a ZIGGURAT (bottle rack), a BANCO (bar counter), a STAIRCASE (display and storage), and a TRIANGLE (display and storage). Every object is made with a simple plywood structure covered with a laminated print that disguise them with a different material. Every object moves on wheels. The TABLE and the LIGHT and SOUND system are supported by a painted metallic structure. Standard technical elements such as oven, fridge, dishwasher and shelves, will flank the designed ones.
LE BANQUET GAULOIS is a place for encounter and performance. The core of the banquet is also a theatrical scene. The objects that define this space are constantly re-arranged according to the specific needs, and with the desire to produce an ever changing variety of possible programs: from a cooking lesson to a public talk, from an acoustic performance to an opening dinner.
in collaboration with Jean-Benoît Vétillard
client: Biennale Interieur
surface: 110 sqm
team: Matteo Ghidoni, Jean-Benoît Vétillard, Louis Mounis, Enrico Venturini
food project: Cooking Sections (Daniel Fernández Pascual and Alon Schwabe)
photos: Fabrizio Vatieri, Delfino Sisto Legnani
partners: Villa Belleville, Corègie-Expo, Abet Laminati
